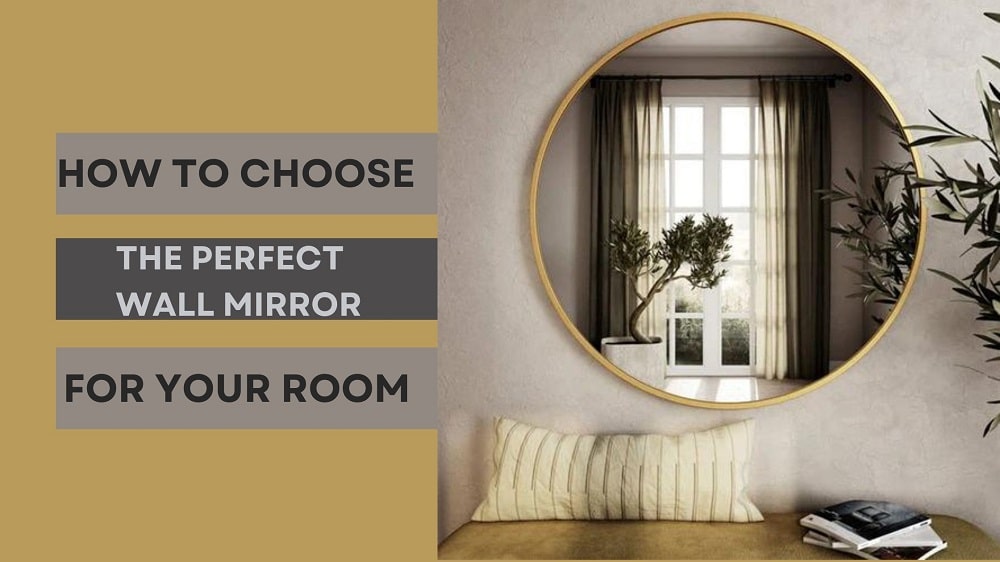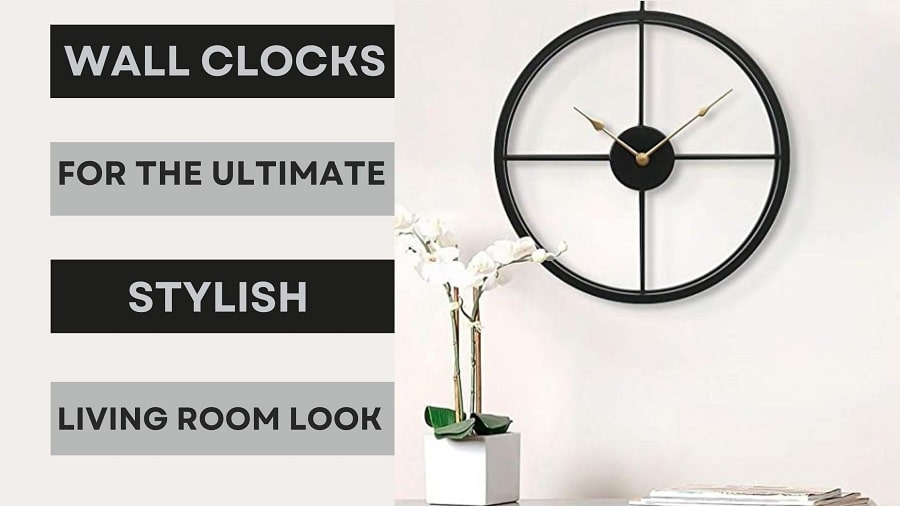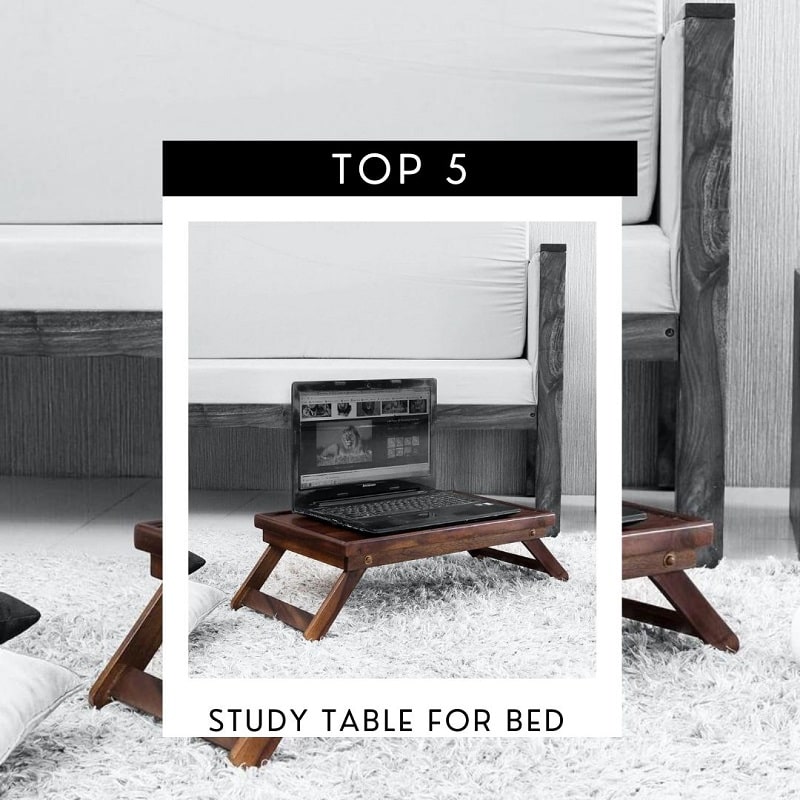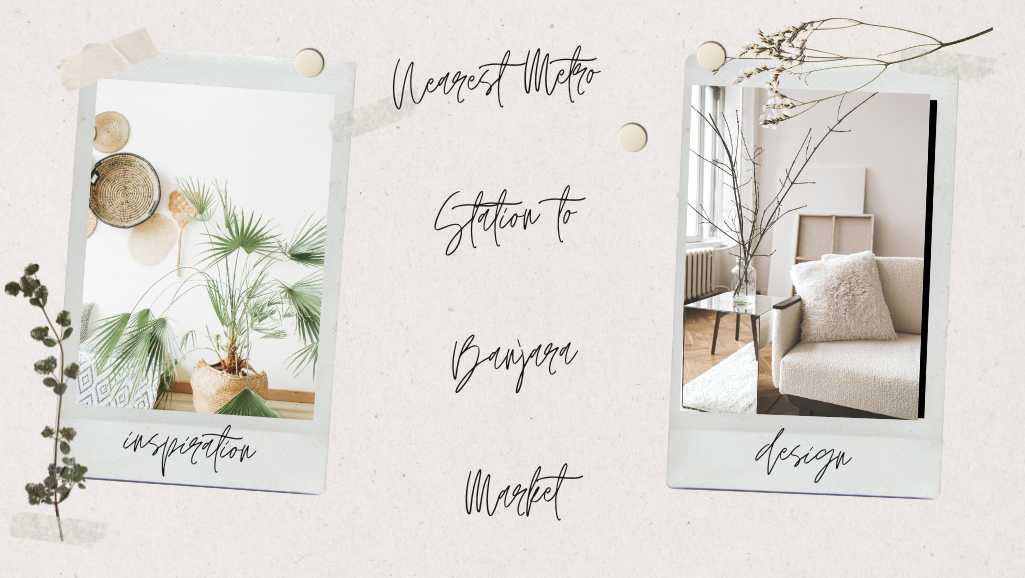When it comes to interior design, a kitchen that is on the smaller side can present its own set of unique challenges. Because there isn’t much room, it can be hard to fit in all the necessary features and still make the design look nice and work well. A small kitchen, however, has the potential to be transformed into a beautiful and functional space that caters to all of the homeowner’s requirements through careful planning and the application of a few inventive design ideas. This article will provide tips and ideas for designing the interior of a small kitchen in order to maximize space.
Interior Design of a Kitchen
Make use of vertical area
One of the best ways to get the most out of a small kitchen is to use the space on the walls. You can keep your dishes, pots, and pans off the counter and within easy reach by mounting open shelves or floating cabinets on the walls of your kitchen. Your countertops will remain clear and uncluttered if you use a pegboard to hang your cooking utensils and small appliances instead of storing them on the counters themselves.
Choose lighter hues
If you use light colors in your kitchen, it will give the appearance of more space and airiness. Pick out cabinets and countertops in light colors, and give some thought to painting the walls in a light shade. In addition, making use of natural light and installing lighting fixtures under the cabinets can both contribute to making the space appear lighter and brighter.
Make sure you pick the right home appliances
When shopping for home appliances for a kitchen with limited space, it is essential to look for items that are space efficient and versatile. For instance, a compact refrigerator, dishwasher, and oven can save a significant amount of valuable space, and a microwave can double as a second oven if necessary. In addition, having appliances that are white or stainless steel can help to reflect light and give the impression that the space is larger.
Make use of storage solutions that save space
Make the most of the space in your cupboards and drawers by utilizing space-saving storage solutions. You can maintain order in your cabinets by installing pull- out shelves and drawers or by using organizers and dividers. Both of these options are available. You can additionally save space by suspending pots and pans from the ceiling or by attaching hooks to the inside of the cabinet doors.
Think about using open shelving
When space is at a premium in a kitchen, open shelving can be an excellent solution. It has the potential to give the impression of greater openness and spaciousness, and it also has the potential to be a stylish way to display your dishes and other items from the kitchen. However, keep in mind that open shelves require more maintenance than closed ones because, over time, items on open shelves can collect dust and grease.
Invest in a kitchen island
A compact kitchen island can provide additional counter and storage space without occupying an excessive amount of space. In addition to that, it is also possible to use it as a dining area or a place to prepare food. You might want to think about installing wheels on the base of the island so that it can be easily moved around the kitchen as needed.
Use mirrors
Because they reflect light and make the room seem larger, mirrors can be an excellent addition to a kitchen that is on the smaller side. To give the impression that there is more room than there actually is, you might want to think about installing a mirror on a wall or on the back of a cabinet.
Keep it simple
It is essential to maintain a straightforward approach when designing a layout for a cramped kitchen. If you add too many decorative elements to a room, it can give the impression that the room is cluttered and smaller than it actually is. Instead, go for a look that is minimal, with clean lines and shapes that are uncomplicated.
To summarize, designing the interior of a small kitchen can be a difficult task; however, if one is equipped with the appropriate design ideas and strategies, the process can also be a pleasurable and gratifying experience. You can design a beautiful and functional small kitchen by maximizing the storage space available, using color and lighting to create the illusion of more room, and incorporating features that are functional and efficient. Don’t forget to keep the design straightforward and basic, with an emphasis on functionality, and to maximize the use of every square inch of space.








